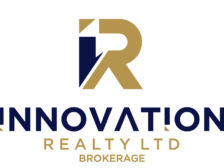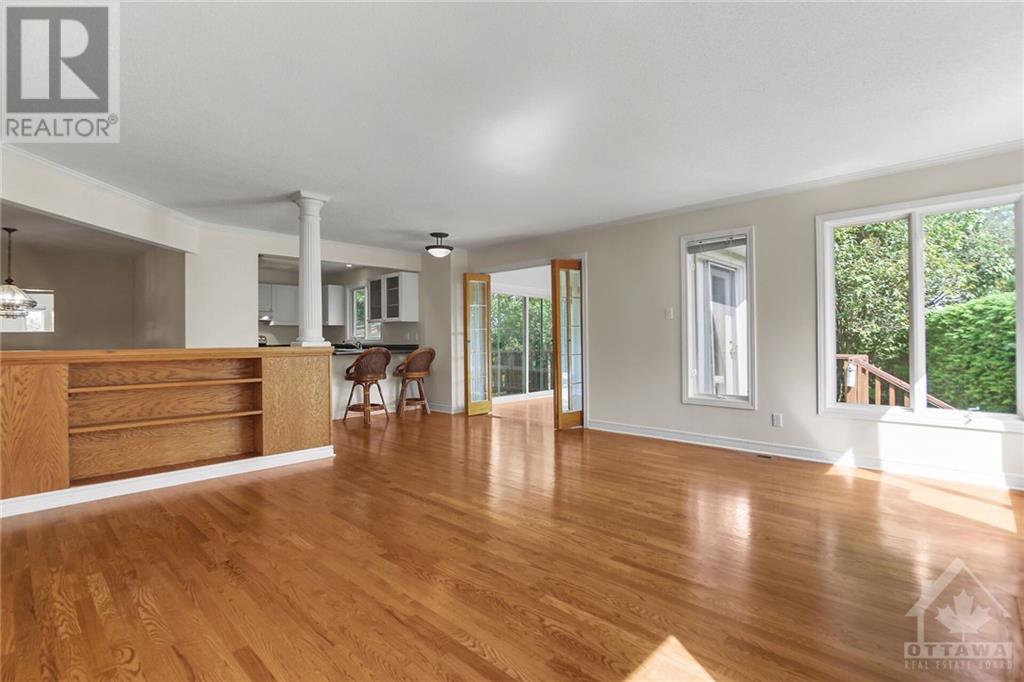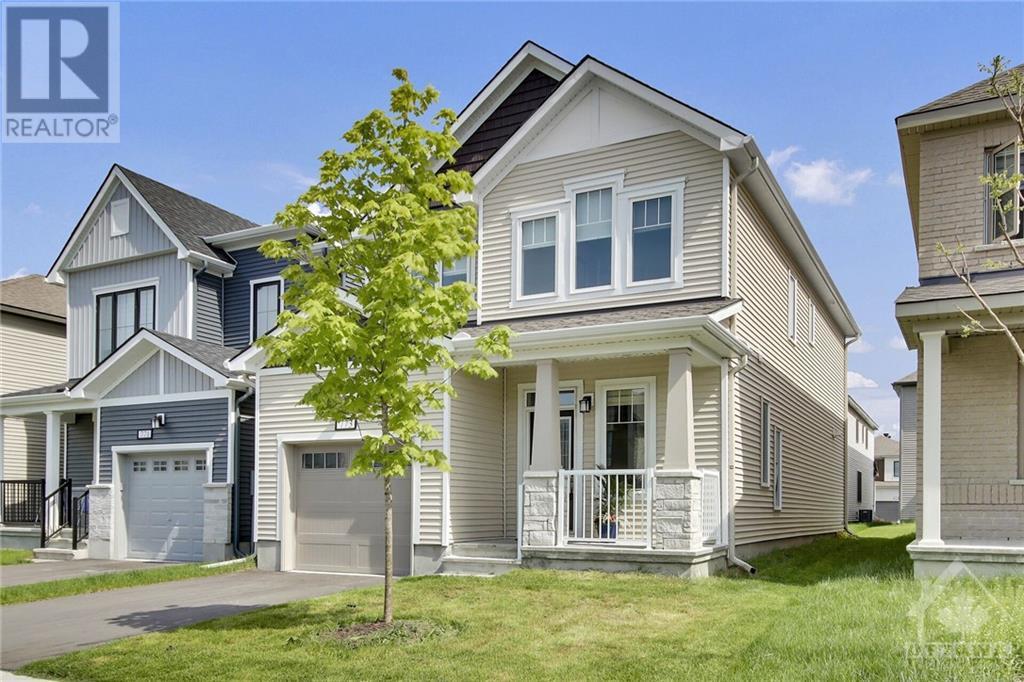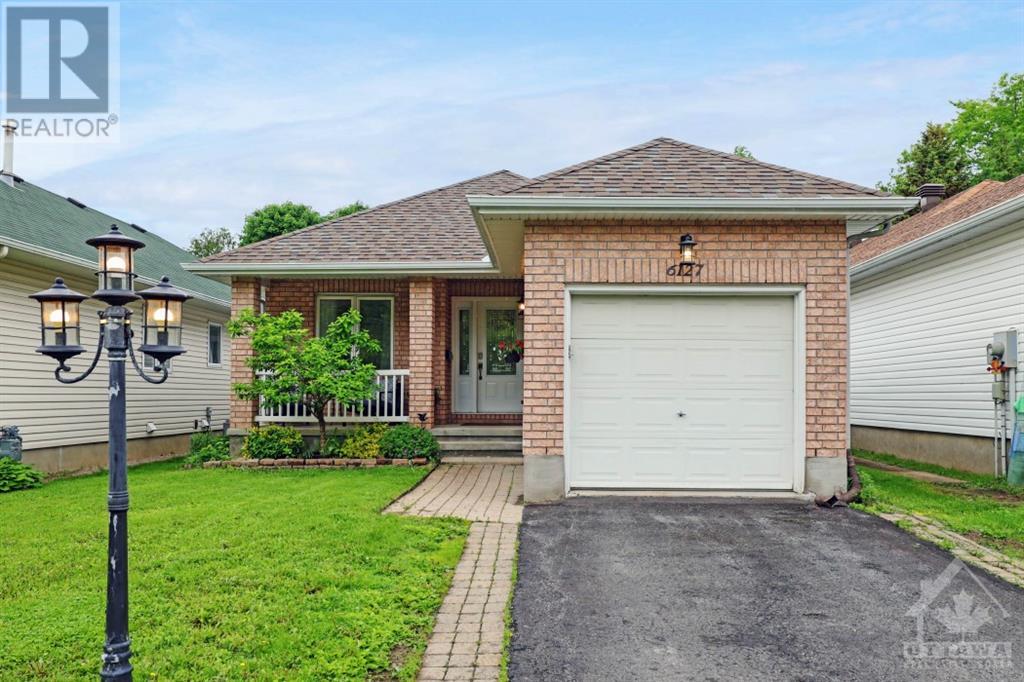

| Bathroom Total | 3 |
| Bedrooms Total | 3 |
| Half Bathrooms Total | 0 |
| Year Built | 1997 |
| Cooling Type | Central air conditioning |
| Flooring Type | Wall-to-wall carpet, Hardwood, Linoleum |
| Heating Type | Forced air |
| Heating Fuel | Natural gas |
| Stories Total | 1 |
| Recreation room | Lower level | 20'0" x 12'6" |
| Hobby room | Lower level | 12'0" x 8'6" |
| 3pc Bathroom | Lower level | Measurements not available |
| Workshop | Lower level | 21'0" x 19'0" |
| Living room/Fireplace | Main level | 17'0" x 16'0" |
| Dining room | Main level | 11'6" x 9'0" |
| Kitchen | Main level | 13'6" x 10'0" |
| Primary Bedroom | Main level | 14'0" x 13'6" |
| 3pc Ensuite bath | Main level | Measurements not available |
| Bedroom | Main level | 11'0" x 10'8" |
| Bedroom | Main level | 10'6" x 9'6" |
| 4pc Bathroom | Main level | Measurements not available |
| Sunroom | Main level | 11'6" x 10'0" |
| Laundry room | Main level | 9'0" x 8'0" |

INNOVATION REALTY LTD.
Kanata Office:
8221-B Campeau Drive
Kanata, ON K2T 0A2
Barrhaven Office:
102-659 Sue Holloway Drive
Nepean, ON K2J 5G3
The trade marks displayed on this site, including CREA®, MLS®, Multiple Listing Service®, and the associated logos and design marks are owned by the Canadian Real Estate Association. REALTOR® is a trade mark of REALTOR® Canada Inc., a corporation owned by Canadian Real Estate Association and the National Association of REALTORS®. Other trade marks may be owned by real estate boards and other third parties. Nothing contained on this site gives any user the right or license to use any trade mark displayed on this site without the express permission of the owner.
powered by webkits

































